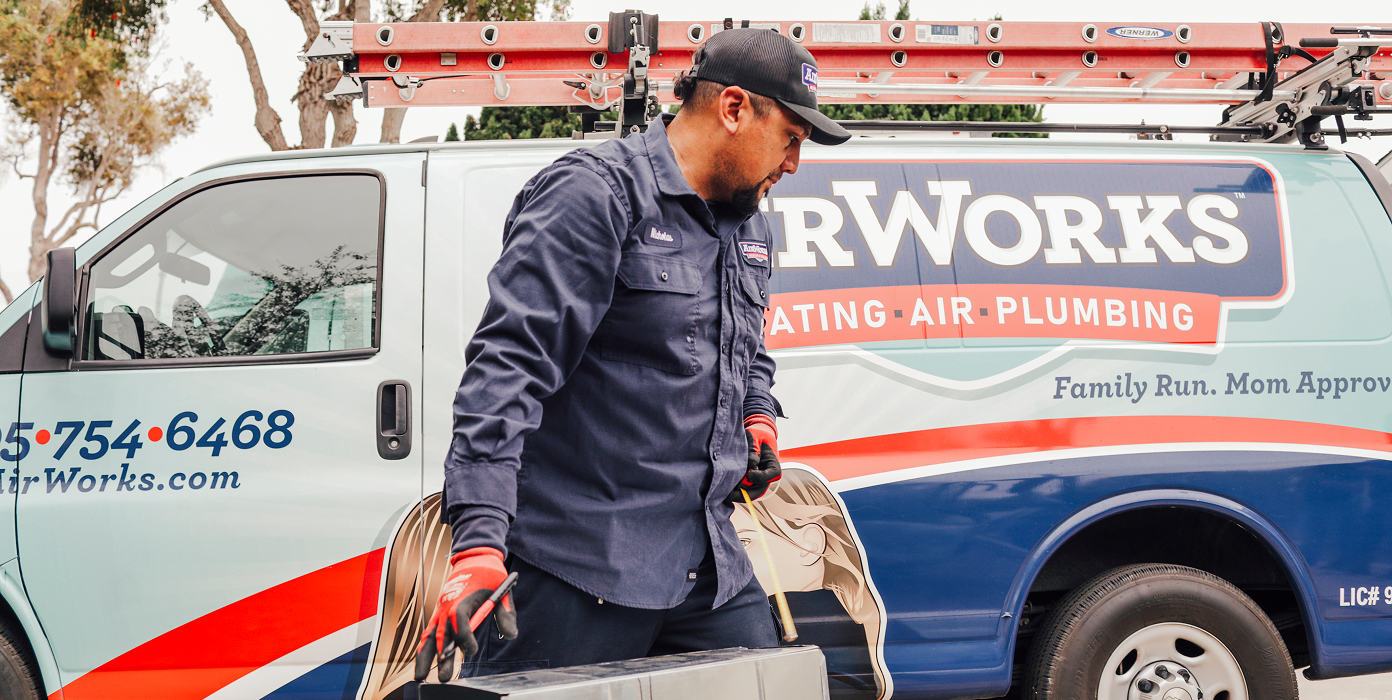Zoning System Installation Lake Sherwood, CA
Serving Ventura & Sacramento Counties

Homes in Lake Sherwood, CA often face challenges like uneven heating and cooling caused by strong afternoon sun on west-facing windows, cool canyon nights, and multi-level floor plans that trap heat upstairs. A professionally designed HVAC zoning system from AirWorks Solutions provides precise comfort control, reduces energy waste, and extends equipment life. Below, we explain the benefits of zoning system installation in Lake Sherwood, CA, the assessment process, system components, installation, expected results, and ongoing maintenance including warranty details.
Why HVAC Zoning Matters in Lake Sherwood, CA
Lake Sherwood homes vary from compact cottages to large multi-level residences with vaulted ceilings and guest suites. With hot, dry summers and mild, cooler winters, properties often experience temperature gradients. Zoning helps solve issues such as:
- Overheated upstairs spaces during summer afternoons
- Rarely used guest or media rooms still being conditioned
- Conflicting comfort preferences between family members
- Wasted energy on unoccupied spaces
By targeting conditioning to specific areas, zoning ensures each zone receives the right amount of air when needed, improving comfort and energy efficiency.
.webp)
Common Zoning Problems in Lake Sherwood Homes
Many homes experience:
- Hot second floors with cool ground levels in summer
- Overheated living rooms with glass walls while interior rooms stay cool
- Constantly running systems or short cycling from imbalanced ductwork
- Multi-system inefficiency in pool houses or ADUs needing unique schedules
AirWorks Solutions begins with a full assessment to design a zoning system that aligns with layout and occupancy patterns for optimal performance.
Assessment: Determining the Right Zone Layout
A zoning assessment identifies the best setup for your home. Steps include:
- Inspecting the floor plan, sun exposure, and levels
- Reviewing occupancy patterns and room priorities
- Checking ductwork layout and supply branches
- Considering insulation, window types, and heat sources
- Evaluating existing HVAC capacity (furnace, heat pump, central air)
The resulting plan groups spaces by function and exposure — for example, separating upstairs bedrooms, main living areas, west-facing rooms, or converted garage spaces.
Key Components of a Zoning System
Motorized Zone Dampers
Installed inside duct branches, these open or close airflow to zones.
Zone Control Panel
The central hub that processes thermostat inputs and manages dampers.
Thermostats for Each Zone
Standard or smart thermostats track and send setpoint data for accurate comfort.
Bypass or Pressure Relief Solutions
These maintain duct safety and efficiency in tightly zoned homes.
Wiring and Communication
Systems may use wired or wireless thermostats depending on homeowner needs.
Optional Smart Integrations
Wi-Fi and home automation compatibility enable scheduling, remote access, and energy reporting.
Installation Process and Integration with Existing Systems
AirWorks Solutions follows a precise installation process to ensure long-lasting performance:
- Pre-installation planning: Review assessment results, confirm zoning layout, and note duct repairs if needed.
- Damper installation: Inserted into duct branches with minimal disruption.
- Control panel setup: Installed near the HVAC unit and connected to dampers and system board.
- Thermostat placement: Mounted in accurate locations for each zone.
- System integration: Configured for proper heating, cooling, and fan staging.
- Testing & commissioning: Each zone tested for damper response, temperature accuracy, and pressure balance.
- Homeowner guidance: Training on thermostat use, schedules, and maintenance.
Most installations in Lake Sherwood are completed with minimal disturbance. For complex ductwork or detached living units, wireless controls simplify integration.
Energy Savings and Comfort Improvements
A zoning system provides measurable benefits:
- Customized comfort by allowing different settings in bedrooms, offices, and living rooms
- Lower energy bills by conditioning only occupied spaces
- Reduced wear and tear with fewer full-house cycles
- Improved humidity balance in sun-exposed zones
- Enhanced control for ADUs, guest houses, or gyms
Homeowners typically notice more consistent comfort and lower bills within weeks.
Maintenance and Warranty Coverage
To keep systems reliable, we recommend:
- Annual inspections of dampers, thermostats, and control panels
- Regular duct cleaning and sealing to support efficiency
- Updating smart controls for software improvements
Warranty coverage includes:
- Manufacturer protection on dampers, actuators, and thermostats
- AirWorks Solutions workmanship warranty on installation and integration
- Maintenance plan options to catch small issues early and keep warranties valid
Why Choose AirWorks Solutions
At AirWorks Solutions, we bring expertise and precision to zoning system installation in Lake Sherwood, CA. Our team ensures your system is carefully designed for your home’s unique layout, climate factors, and comfort needs. With financing options, seasonal promotions, and comprehensive maintenance plan offerings, we make long-term comfort both affordable and dependable. Our reputation is built on reliability and trusted service backed by strong reviews from local homeowners.
Take the Next Step
If you’re ready to improve comfort and efficiency with zoning system installation in Lake Sherwood, CA, contact AirWorks Solutions today. You can request estimate details, review our maintenance plan options, or schedule your installation with confidence. Our team is here to provide transparent service and long-term value for your home.


